Mill House
- Braithwaite
- Sleeps 6
- Bedrooms 3
- Bathrooms 2.5
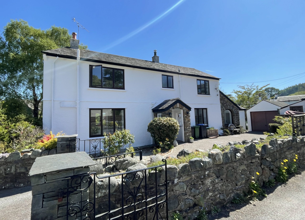
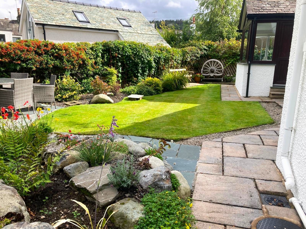
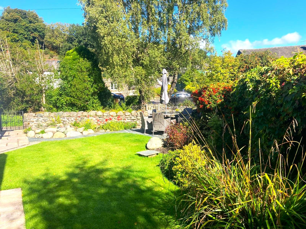
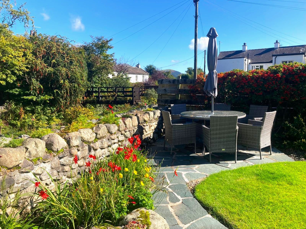
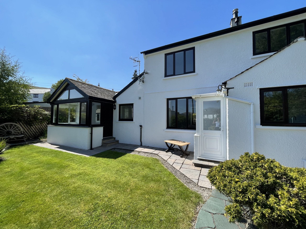
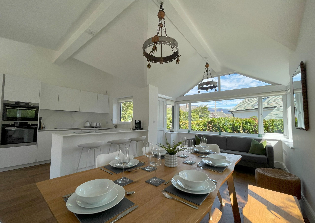
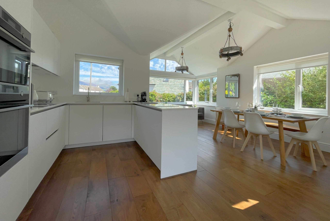
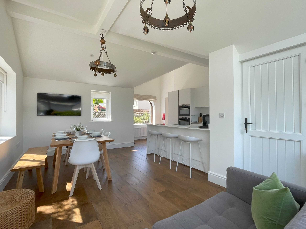
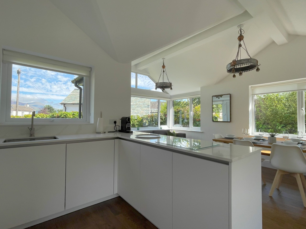
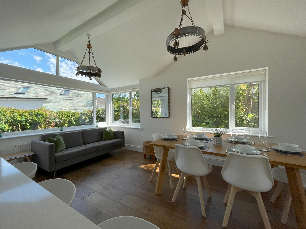
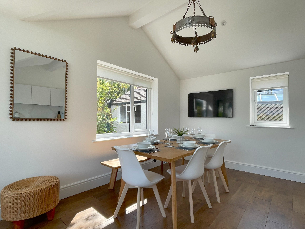
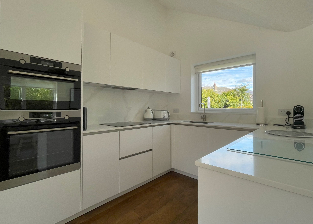
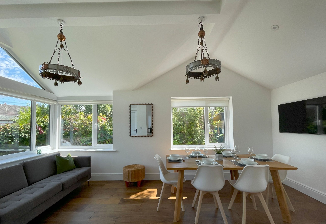
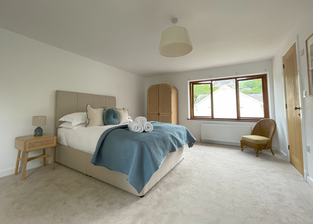
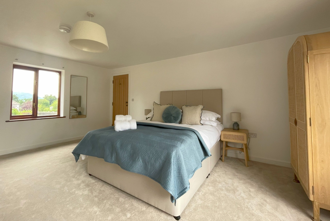
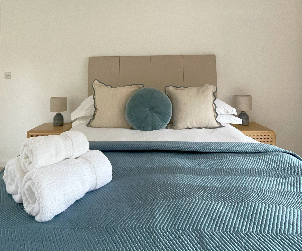
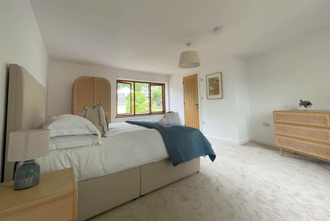
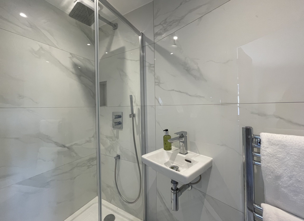
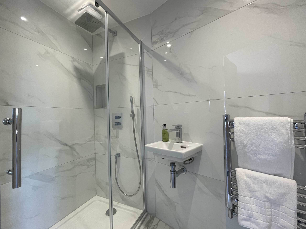
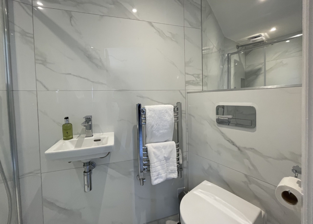
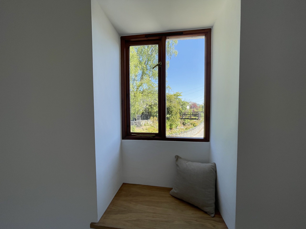
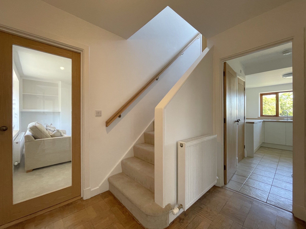
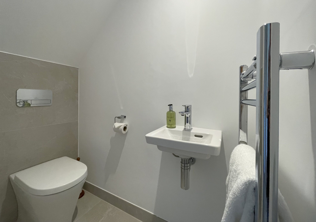
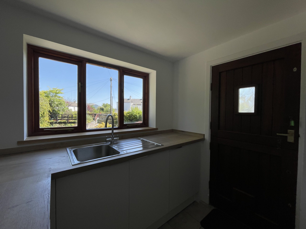
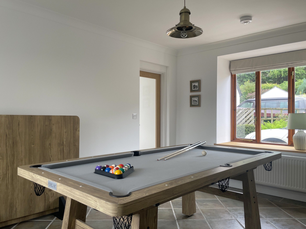
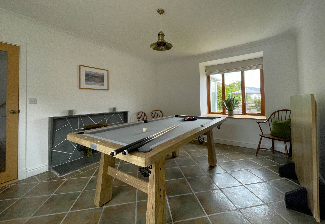
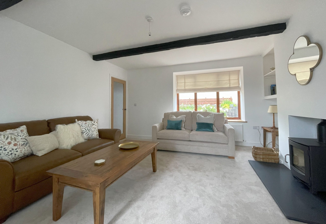
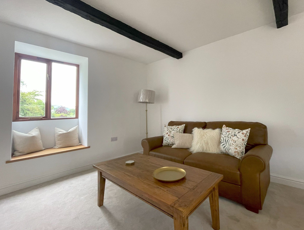
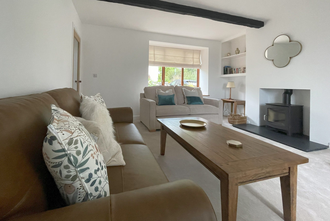
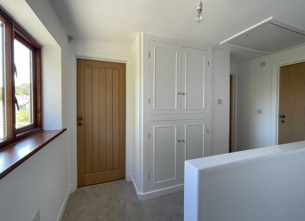
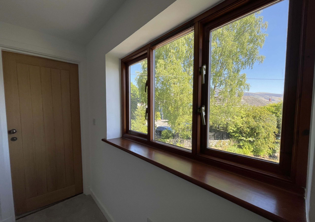
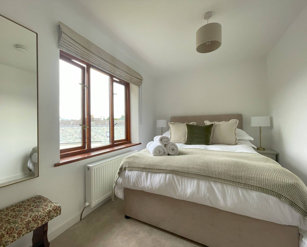
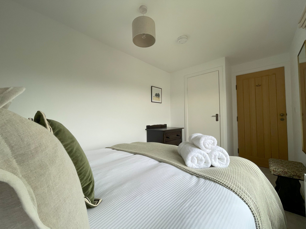
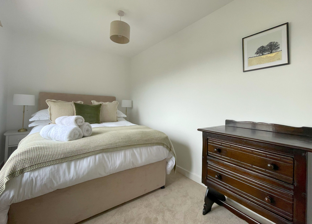
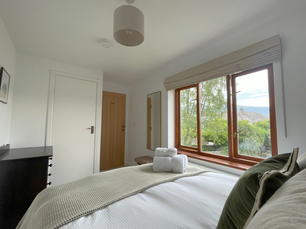
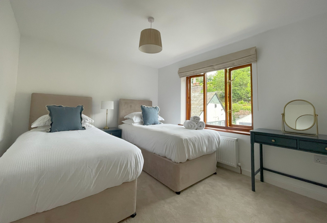
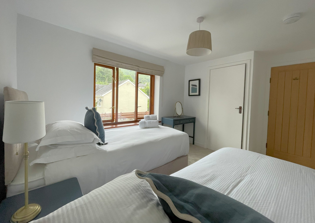
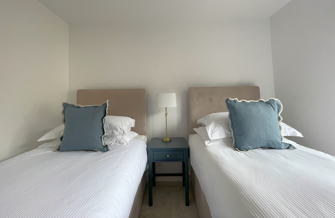
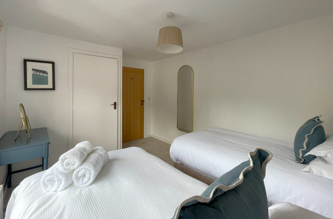
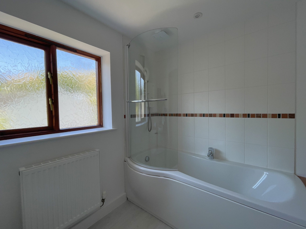
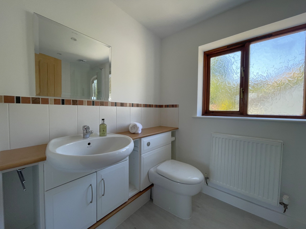
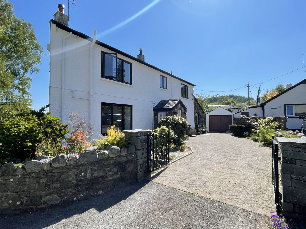
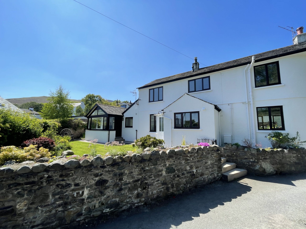
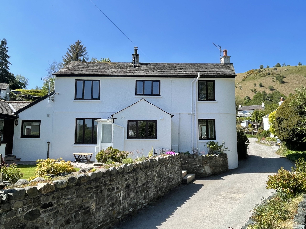
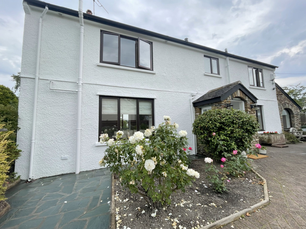
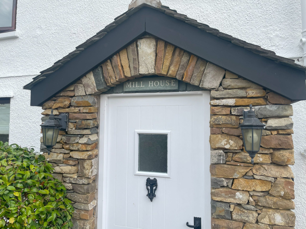
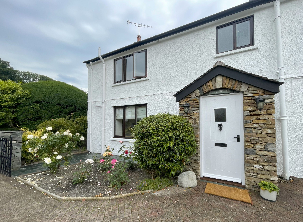
As you enter the property via the porch at the front you are instantly greeted into the heart of the house. The hallway leads to different areas of the property and retains original features with the wooden block flooring.
Heading left off the hallway is the spacious and bright living room decorated with neutral colours and highlighting the original exposed beams. There are two two-seater sofas and a coffee table which surround the cosy log burner. If you're looking for a spot to enjoy your morning coffee or a good book, them the window seat provides just that with views over the garden and towards the village.
Straight ahead off the hallway is the large utility space and downstairs toilet. Fitted with plenty of storage, a sink and a washer/dryer, it's the ideal place to store any outdoor kit. The stable doors lead to another porch off the rear of the property, fantastic for kicking off muddy boots.
To the right of the hallway is a spacious entertainment/games room with views to the front and the rear of the property. Here you will find a pool table, and original features shining through with the impressive fireplace and the tiled flooring.
Off the games room is the modern kitchen-diner. The kitchen has been newly-fitted with clean, white marble worktops and is equipped with everything you could need for your self-catering holiday in the Lake District. The high-vaulted ceilings add to the feelings of space and the large windows to the rear of the room allow you to take in the beautiful garden and the fells beyond.. The kitchen consists of a fridge/freezer, oven and electric hob, dishwasher, kettle, toaster and even a pod coffee machine. The kitchen also has plenty of storage for your belongings and a breakfast bar. The dining area is an excellent space where six people can comfortably socialise and dine while recounting the days adventures, and planning the next!
The beautiful, enclosed garden wraps around the property and is a sun trap on a beautiful Lakeland day. It’s a peaceful place to sit and enjoy either your morning coffee or a drink in the evening whilst enjoying the blissful sound of the river and fell views beyond. The pretty patio area, with table and chairs, is the perfect place to gather for al fresco dining.
Moving upstairs, the master bedroom is the first door you come to on your left. The modern, neutral decor continues in this room, with the modern rattan furniture and the curved feature wall creating a bohemian feel. The are windows to the front and rear of the property providing stunning views. The room also benefits from a newly-fitted en suite with white marble décor. There is a further two bedrooms, one double and one twin. Both bedrooms have a built-in closet to store your belongings. There is also a family bathroom with a shower over the bath, sink and WC.
To the front of the property is the driveway that comfortably fits two cars.
Visitors can enjoy the convenience of complimentary unlimited full fibre broadband.
Braithwaite is a cosy, close-knit village just outside of Keswick. With a village shop, three local pubs, and plenty of walks right on your doorstep, you won’t even need to leave the village.
If you’re looking to venture out into the Lake District without a car, Braithwaite is serviced by the X4 and X5 bus services, running all the way from Workington to Penrith, linking Braithwaite to local train stations.
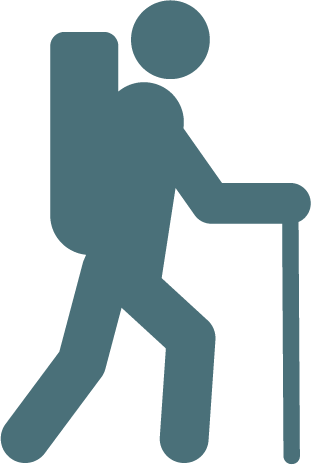 Adventure
Adventure  Family Actvities
Family Actvities  What's On
What's On Can't find the dates you want? Get in touch and we'll do our best to help